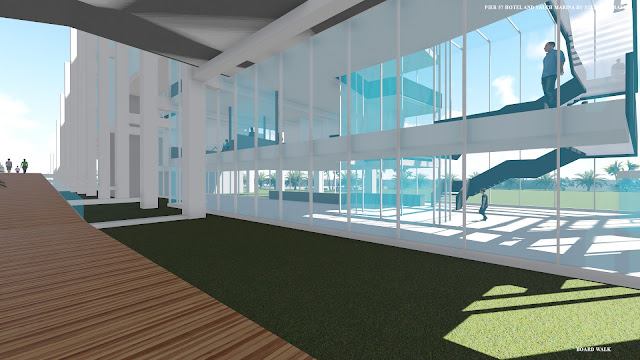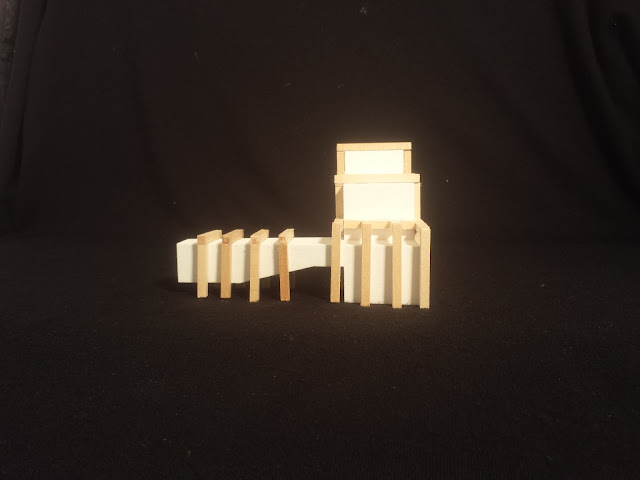Monday, December 21, 2015
Wednesday, December 16, 2015
Monday, December 14, 2015
Wednesday, December 9, 2015
Friday, December 4, 2015
Process 10 - Plans (Second Revision)
GROUND FLOOR PLAN
GROUND FLOOR MEZZANINE PLAN
SECOND FLOOR PLAN
ZAHA HADID MAXXI
Wednesday, December 2, 2015
Subscribe to:
Comments (Atom)

















































